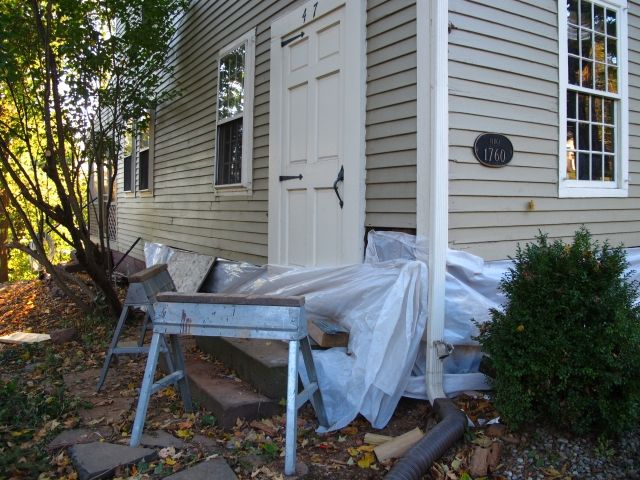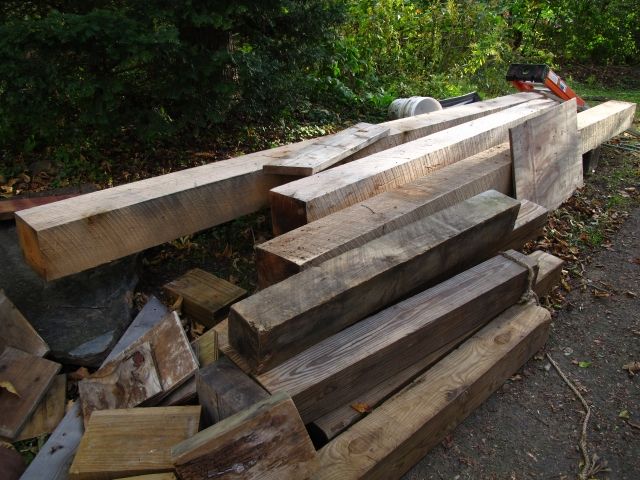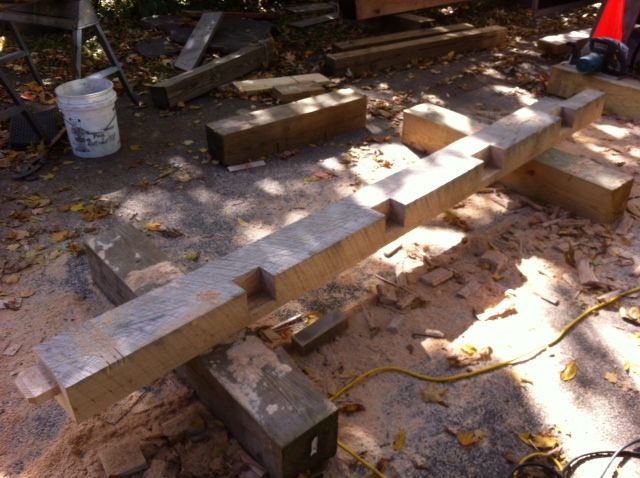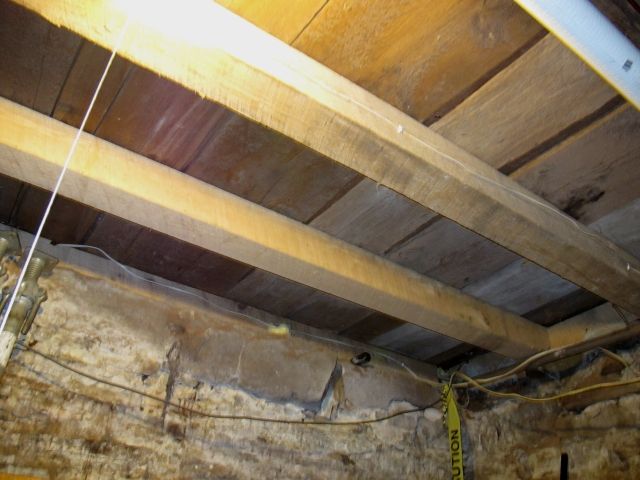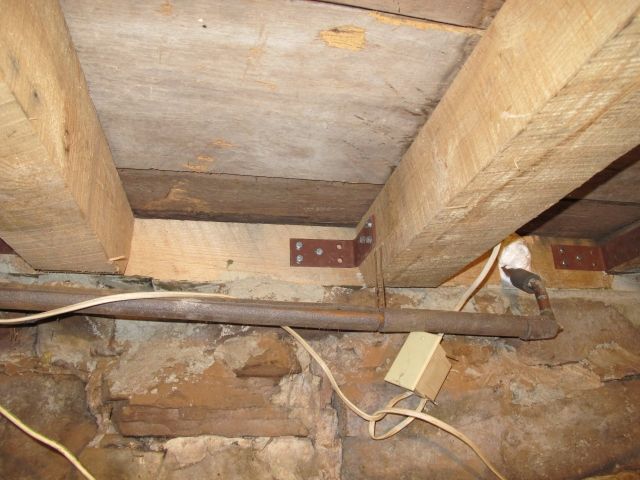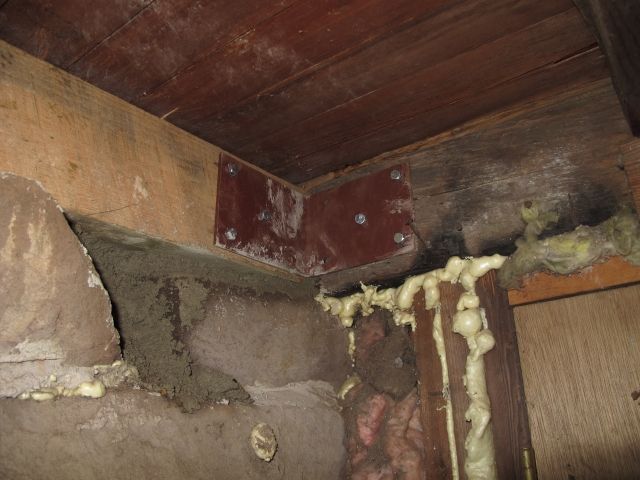I've never done this before. I can sit and plan for years and tinker with the concept forever and never actually build the structure. With the looming deadline from the wife (not to mention egg delivery, incubation and the eventual hatching of chickens...in our living room), and the hole in the back yard, it's now time to make this work.
I ventured over to my nearest big box store to start pricing things out. I knew that I needed to get concrete for the foundation and wood to form it. Concrete can be purchased in a multiple of ways: by the bag, by the truck, and individually by component. Concrete is comprised of four basic components. They being cement (glue), large aggregate (stones), small aggregate (sand) and water (catalyst). Mixed together in different ratios and sometimes with admixtures (extra ingredients for slowing the chemical reactions) yield different strengths. For a chicken coop, that's more than enough information without sidetracking to the engineering side of things.
Purchasing by the bag, at the time of construction, was the most economical. The other methods were either too costly (by the truck) or overly cumbersome (by the component) for my needs. However, if one were to price compare, realize that by the truck method has two options. Either, buying a minimum of 3 cubic yards from a drum mixing truck (typical concrete truck) and throwing away whatever wasn't used; or, hiring an onsite truck mixer which humorously sounds like a Willy Wonka machine. The onsite mixer can deliver any quantity to your project, but the dis-advantage is the higher cost and a limit in cubic yard production, which honestly wouldn't be reached for a chicken coop. Buying each component individually, combining them in the right proportions each time was just too cumbersome for a placement as large (small?) as my project. Purchasing by the bag with all the ingredients mixed together already in the right ratio in bags that all weighed the same worked out just perfectly.
I was lucky enough to stumble upon a long-term sale at Home Depot for 80 pound bags of Quickcrete. Quickcrete is a premixed bag of all the necessary components (minus water). The sale had the bags at $2.88 each! Normal pricing in my area is around $4 to $5 for each bag. My Jeep can handle only so much weight so I could only purchase 10 to 11 bags at a time. I computed the quantity of concrete needed, which at 0.60 cubic feet per bag required in excess of 50 bags. Over the next few months, I purchased 60 bags making roughly 6 trips. We returned the bags that we didn't use (probably should have kept them due to the affordability... oh well).
Next, I needed to form out the foundation for the concrete to be placed within. I purchased about 10 sheets of OSD board and cut them to shape. The below photo as the perimeter of the formwork installed. I placed a width template made from a 2x3 with two OSD sourced scrap to make a hook. The template kept the outer walls at a fixed distance while erecting.
Side note, the Honda Odyssey's cabin is coincidently the perfect size to lay a full size 4'x8' sheet of plywood flat. Just incase your looking to purchase a family vehicle and your wife doesn't consider a pickup truck as a "family" vehicle...
 Due to the slope in my backyard, I also purchased six 8"x48" sono tubes (seen above). Sono tubes are typically used as a cylindrical footing for decks or perhaps even small barns. Dig a hole slightly larger than the sono tube with a post-hole digger to the depth required (for me, roughly 4' to 1.5' depending on location), insert the sono tube, place a couple inches of stone for drainage at the bottom, then concrete. For my application, I wanted some additional support due to the slope of the yard. Overkill, perhaps, better safe than sorry, right?
Due to the slope in my backyard, I also purchased six 8"x48" sono tubes (seen above). Sono tubes are typically used as a cylindrical footing for decks or perhaps even small barns. Dig a hole slightly larger than the sono tube with a post-hole digger to the depth required (for me, roughly 4' to 1.5' depending on location), insert the sono tube, place a couple inches of stone for drainage at the bottom, then concrete. For my application, I wanted some additional support due to the slope of the yard. Overkill, perhaps, better safe than sorry, right?
With the sono tubes and formwork in place, I put stone along the bottom of the form and compacted with a heavy rod. I placed braces (they look like an upside down "L") around both perimeters. The bracing was measured for the height of the form plus an extra foot to pound into the ground. It was made up of 2"x3" lumber purchased with the OSD boards. In hindsight, I should've made the bracing much stronger; concrete is heavy and the form will want to move as it is filled.

As cost effective as it was to purchase the bags of concrete (seen under the blue tarp), renting a concrete mixer from them was a nightmare. The tool department does not make reservations so first come first serve. On a Saturday morning, these mixers apparently go rather quickly. I arrived and was unable to rent the large sized mixer, instead, I was given a smaller one. I didn't fret to much about it, I figured its better than mixing by hand. Freshly mixed concrete has a limited time; it starts to cure as soon as it is mixed. Within a couple hours, it sets up and becomes very hard to work with. Having a mixer saves on the time.
After roughly 20 bags, the mixer died. Not wanting to loose time, I pulled out my wheel barrow and started mixing by hand. My wife called Home Depot's rental department and I had to relay the issue while I was mixing and pouring the next load. The gentleman (let's call him what he was, the manager) said that there are no other mixers on reserve. He drove out to my home and proceeded to diagnose the mixer as inoperable. I helped him load it back onto the Home Depot rental pickup truck that he drove to our home and he proceeded to leave. As he was leaving, he asked how long I used if for. Despite the hardship I was about to endure, the manager felt compelled to charge me a half day's rental, instead of a full day as initially rented.... gee, thanks Mr. Manager, how kind. I didn't finish my little pour until 12 hours after starting with the mixer.


By night fall, I was done. Along he way, I inserted 12 anchor bolts, troweled the exposed top level and smoothed over everything for a clean finish. I washed up my tools, placed the wheel barrow and horses as support for the tarp, covered the concrete, showered and passed out.
The next morning...it rained.

The following week was very humid and muggy... PERFECT weather for the concrete to slowly cure to full strength. Typically, you can wait 24 hours to remove the formwork, however, with the amount of moisture in the air, the concrete was too "green". The form needed to stay in place until the concrete reached that pale gray color. Besides, I had plenty of time before the flock moved in, so I waited until the following weekend to strip the forms.
Here are shots of the form in place just before being stripped. In the following photo, you can see that the form did move slightly out of square due to the inadequate bracing used. This would eventually lead to a slightly out of square coop.






















